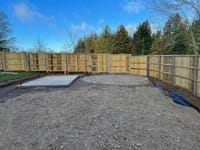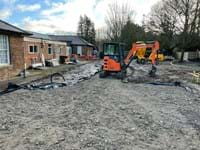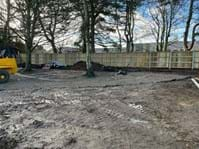The creation of a Sensory and Wellbeing Garden at 15 Forest Lane
The Sensory and Wellbeing Garden is a fantastic new development taking place at 15 Forest Lane.
Building on existing foundations, the redeveloped garden will be the final touch following a refurbishment of the staff and service user areas at 15 Forest Lane in 2020, and the combining of all the countywide Child Adolescent Mental Health Services (CAMHS) in to one building.
We consulted with staff, service users and their families as well as members of the Trust’s Young Persons Council to gather feedback on how this could be designed and used for therapeutic sessions, recreation, relaxation, reflection and interaction for the young people who use our services. We acknowledge from recognised medical sources, the importance and value to both therapy, care and recovery that comes with using outdoor areas and space.
The garden also allows for a ‘breakout’ space for staff to utilise to rest and refresh if they wish.
The design of the garden incorporates a number of elements:
CHOICE
Visitors will be presented with choices of how to engage with the garden to best suit them and their mental and physical needs at the time. By offering choice, visitors are more likely to feel a sense of safety and inclusion.
CREATIVITY
There will be opportunities for creative expression, and this could be as simple as engaging in an activity such as gardening or making something. The act of manipulating the immediate environment and nurturing plants has strong symbolic and therapeutic values.
COMMUNITY
There will be opportunities to engage in activities with others or to engage in passive participation as an onlooker.
NATURE
Nature has restorative properties which is why this garden space will offer a range of natural settings from the 'wild' to the ornamental.
The garden will be split into various areas:
THE WELCOME GARDEN
A large outdoor decked area with a pergola for shade from climbing plants will offer flexible space for families and staff to work in as groups of up to 10 or as individuals.
THE KITCHEN GARDEN
A working garden with raised beds and a greenhouse where food such as seasonal herbs and vegetables can be grown and then used in the onsite eating disorder kitchen as part of therapeutic interventions and for preparing family meals. The kitchen garden will also be used to encourage users to propagate seedlings and produce vegetables for home use and will link to an enclosed flourishing orchard. The area will be supported by a secluded seating area for smaller group work or a family activity.
THE MEDITATION LABYRINTH
This is an open grassed space approximately 11 metres in diameter laid with stones forming the shape of a labyrinth acting as a guide for meditative walking or as a play feature for younger children and another large open space where group work can take place.
THE PEBBLE RIVER
A new bed will be cut into an existing area in which our young people’s colourful painted pebbles will be placed to form a 'river'. The bed will be fluid and added to over time which was an idea that stemmed from the feedback we had from the young people.
THE FOREST WALK
Most of the planting in the garden will be 'wild' woodland style planting and as such will require less maintenance than traditional borders. By bringing more natural features into the garden we are encouraging wildlife which will add further interest. Within the 'wild' areas there will be boulders/rocks to perch on and/or touch.
THE MEADOW
The wildflower meadow is another feature which will encourage wildlife into the garden and be a strong visual feature to enjoy. We would be looking to use a wildflower mix that flower from May to September. This will be a low maintenance addition as it requires minimal cutting.
THE RETREAT
Tucked away amongst the trees you will find a cedar cladded building (mirroring the outside of Kingfisher court) which will be fully insulated and with power and services and used as a secure therapy room or for meetings. This space will be surrounded by planting and a hedge to create a sense of distance from the world around.
Work is already well under way and the garden layout now established. We are of course dependent on the weather, but the contractors are making excellent progress and we estimate that the project will be completed in late spring ready for the planting to become established and enjoyed over the summer. Please click here to view the latest plans.




